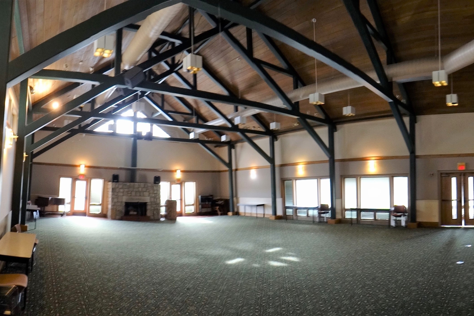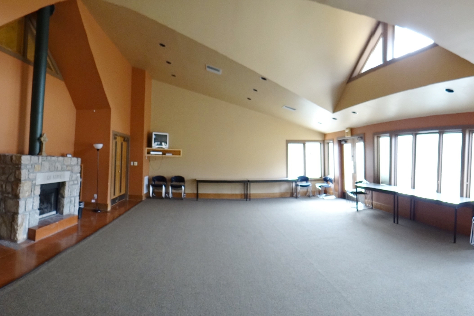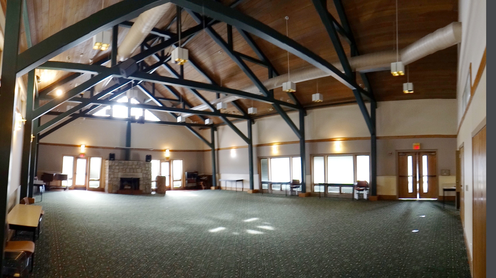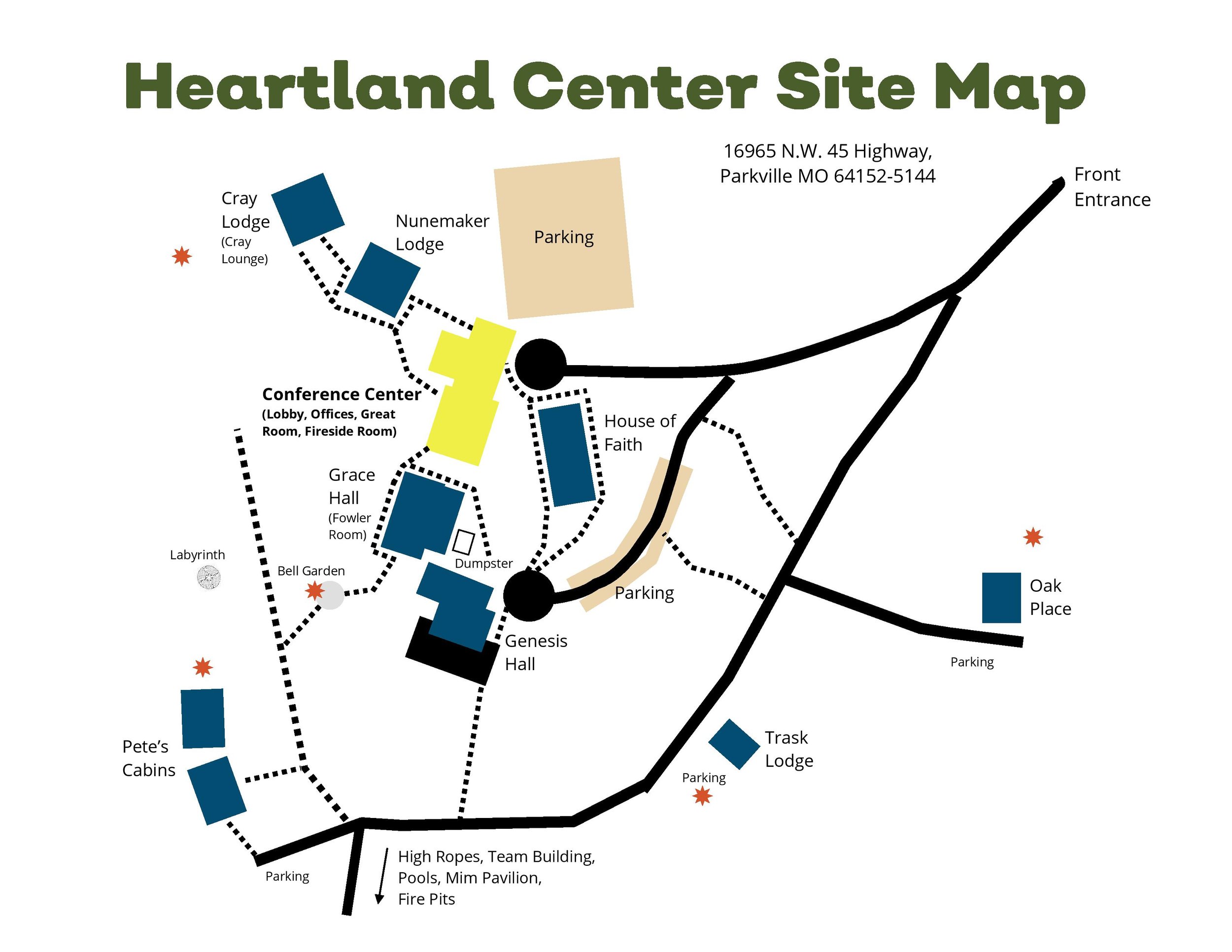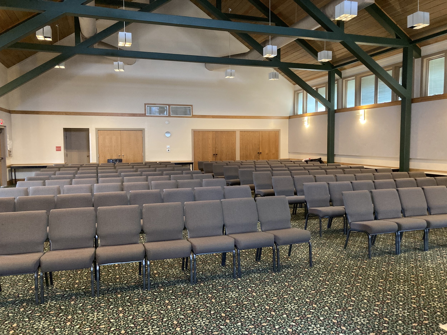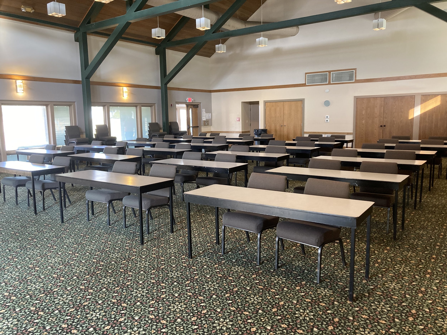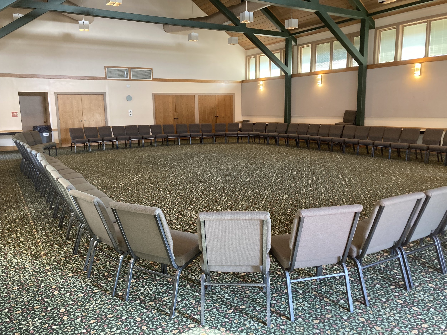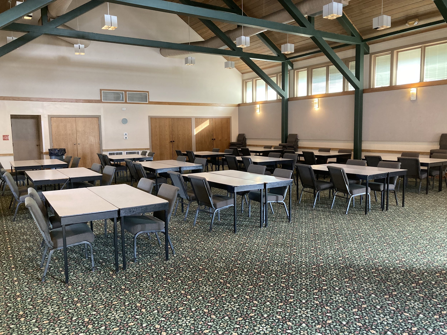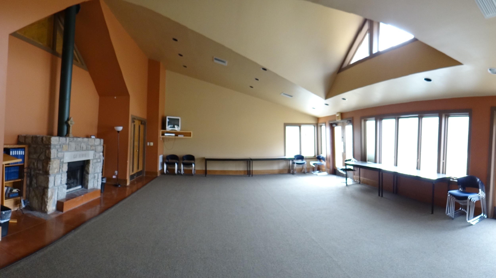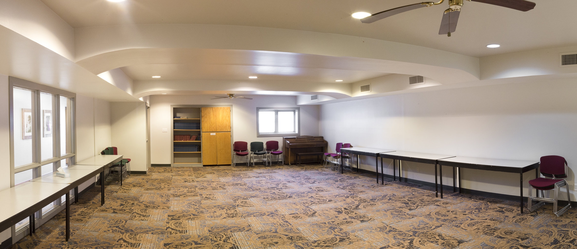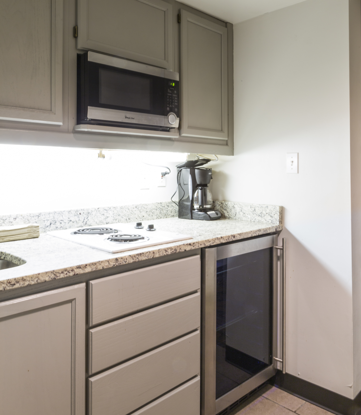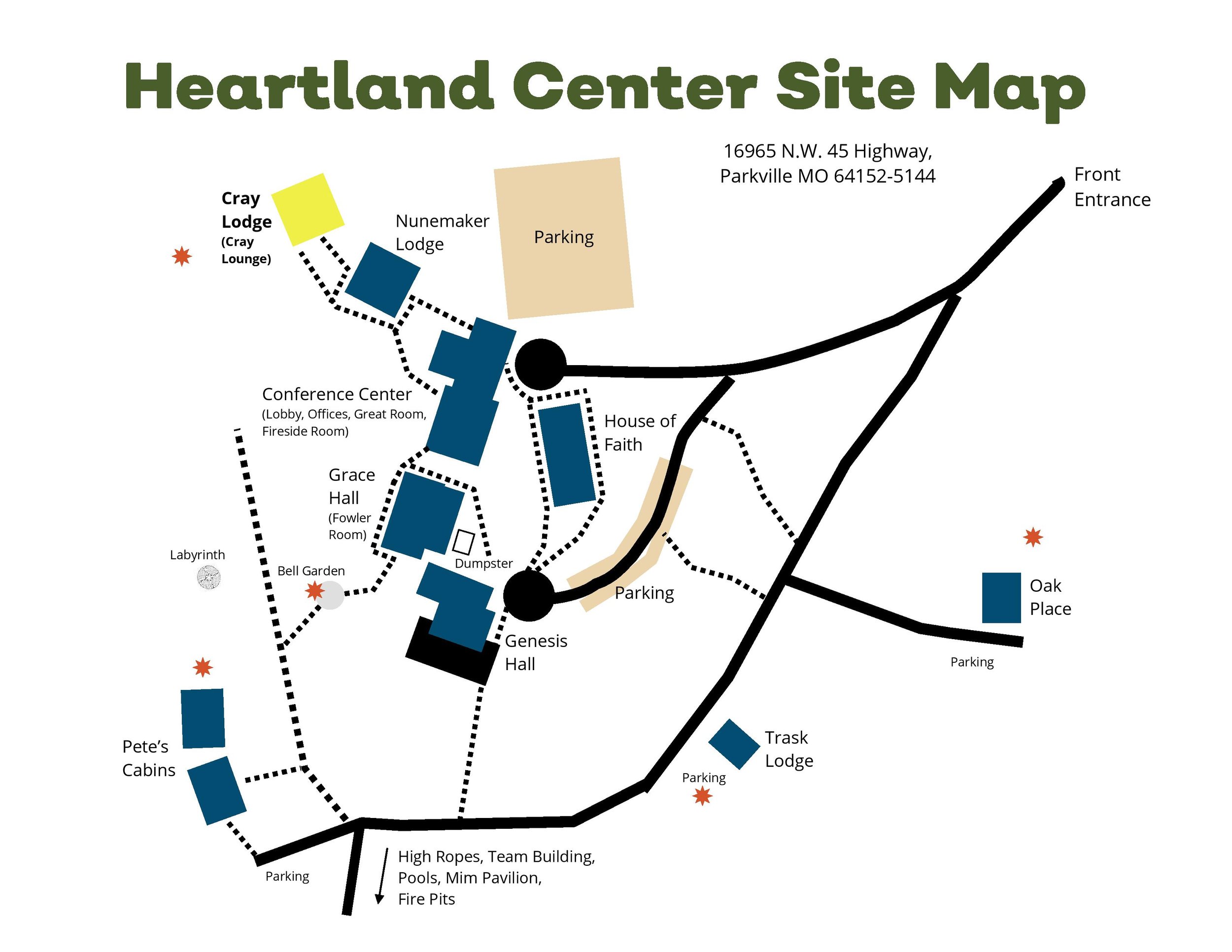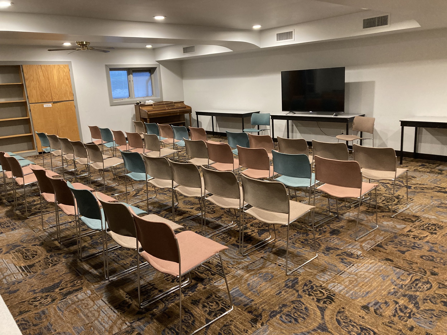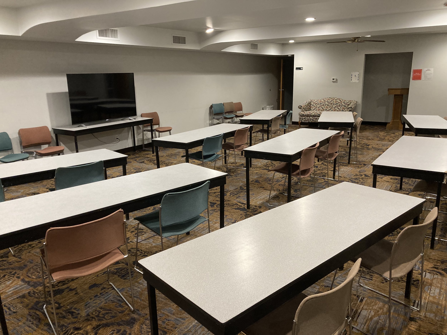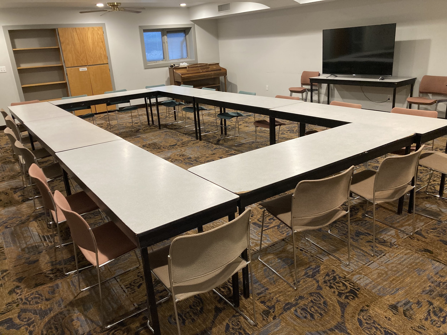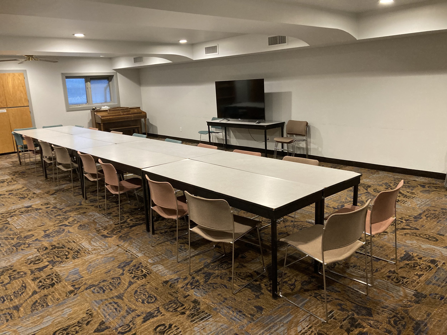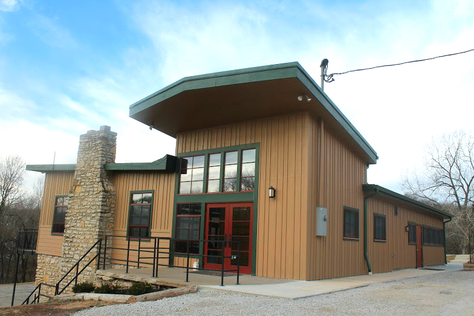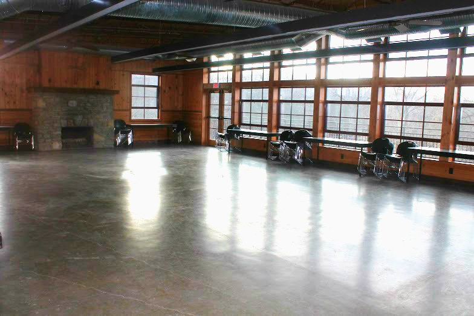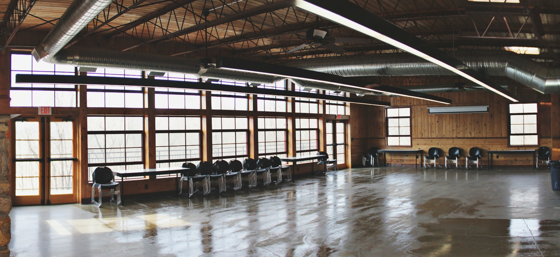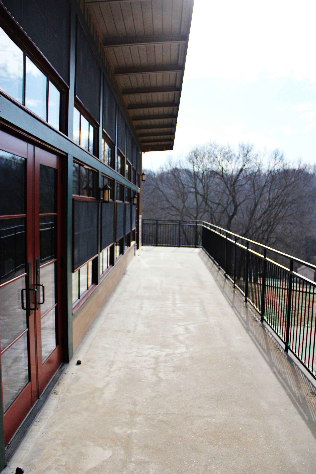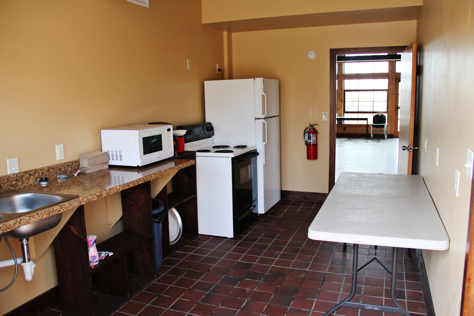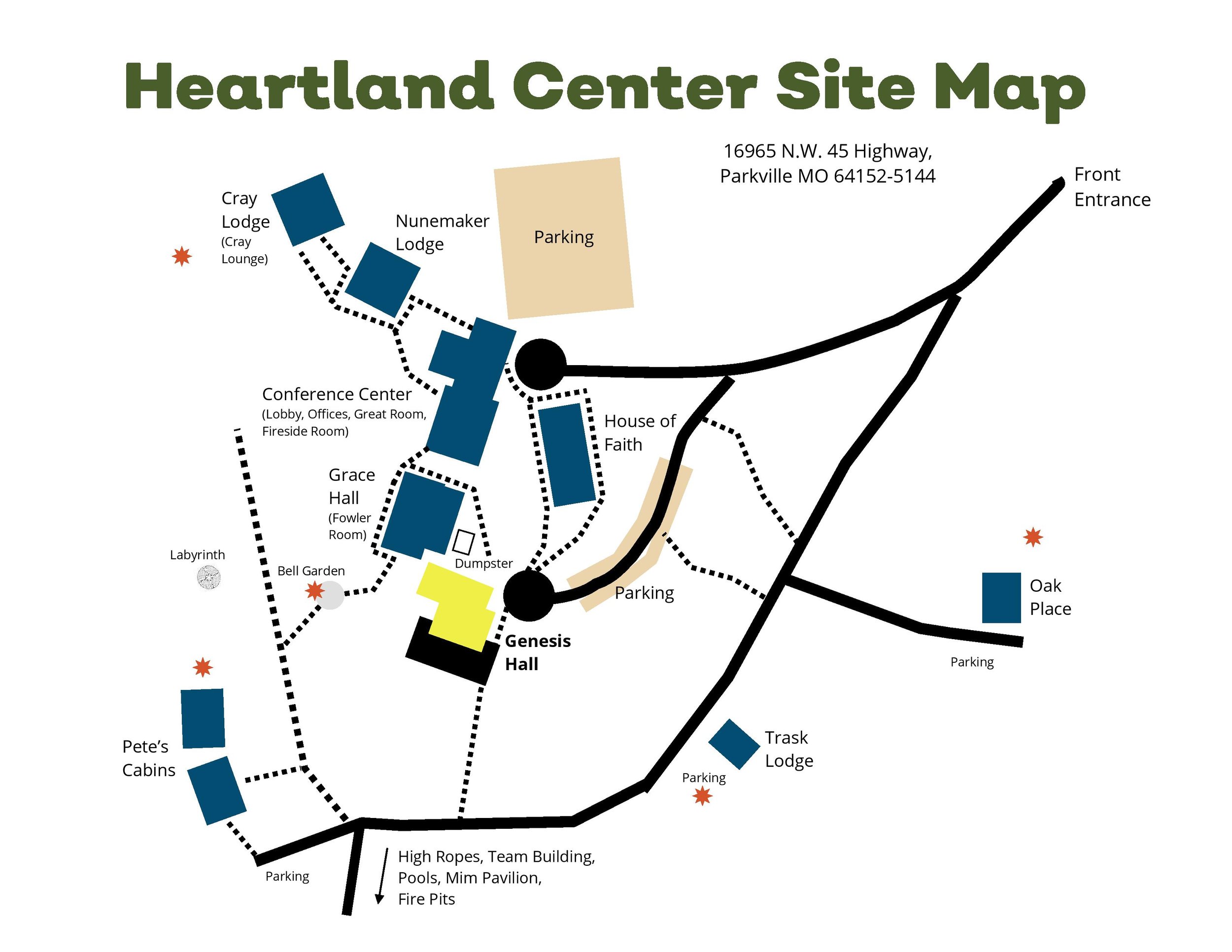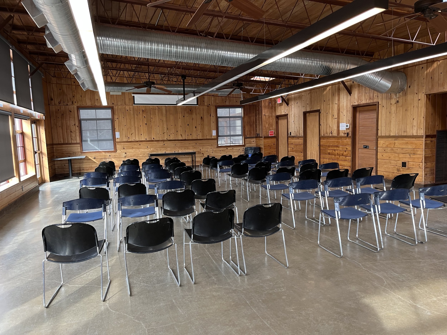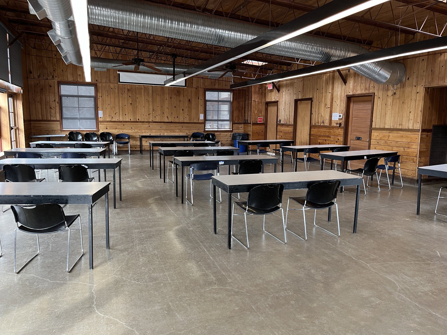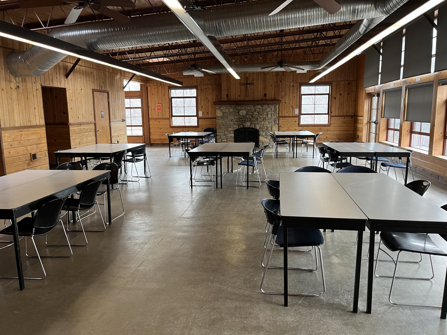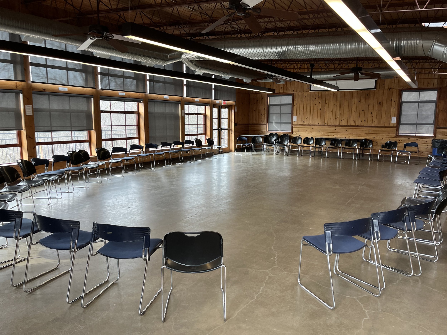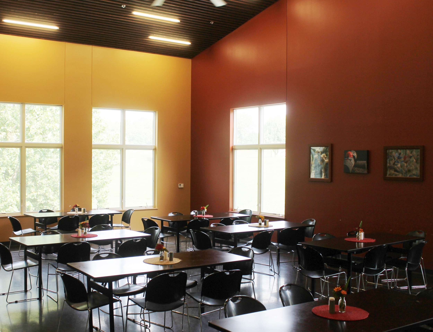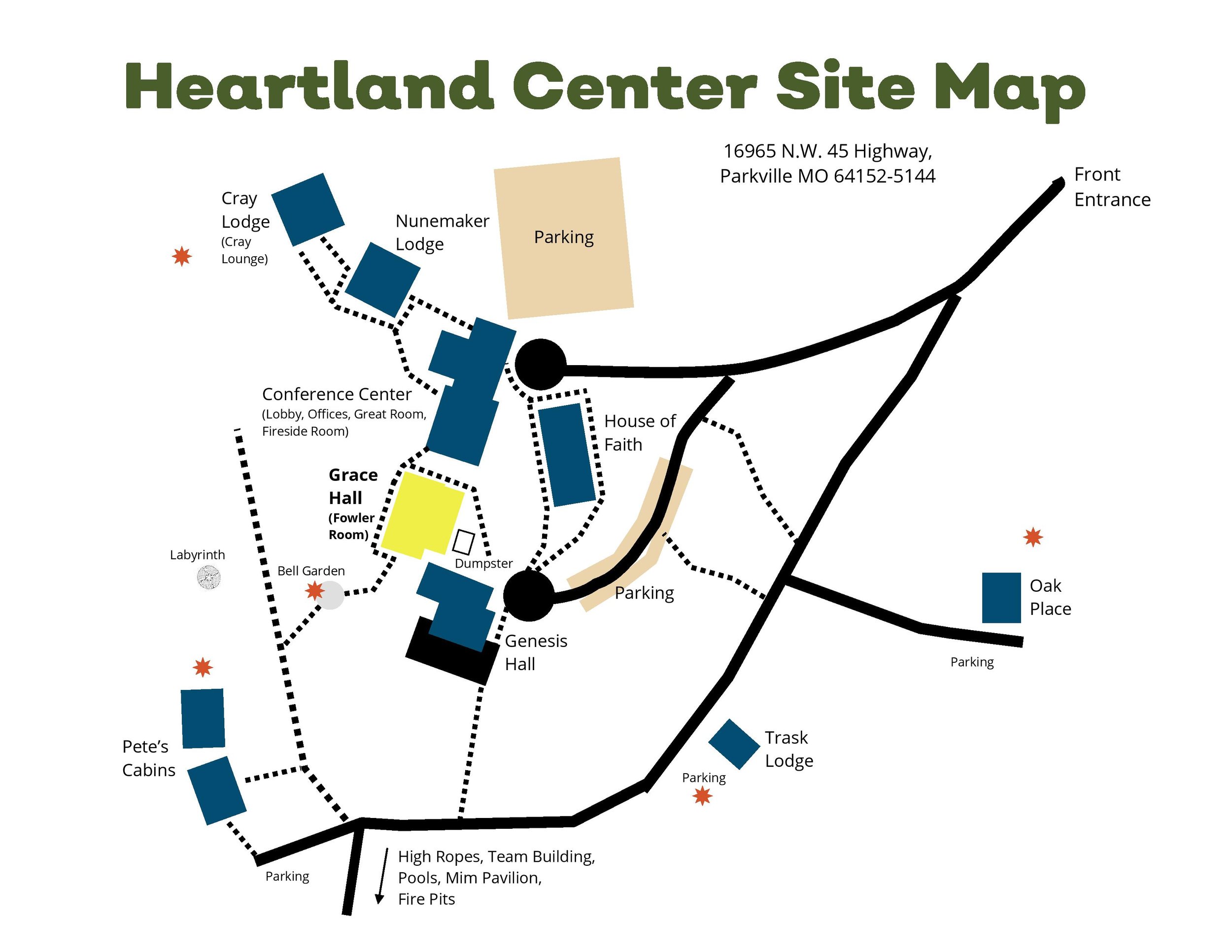Heartland Meeting Spaces
Click on a meeting space or scroll on to learn more
GREAT ROOM
Great Room is available with use of Hotel-Style Lodging
Located in the Conference Center
Meeting space dimensions: 42' x 56'
Maximum capacity: 175 Guests (chairs only, not considering space for tables)
Includes drop down projection screen. Sound and projector available upon request
Extra amenities: 23 rectangular tables, 150 chairs, Wi-Fi, fireplace, piano, natural light, kitchenette (microwave, sink, refrigerator, coffee maker)
Click to view: Site Map
Click to view: Guidelines & Check Out Instructions
FIRESIDE ROOM
Fireside Room is available with use of Hotel-Style Lodging
Located in the Nunemaker Conference Center
Meeting space dimension: 28' x 38'
Maximum capacity: 45 guests (chairs only, not considering space for tables)
Extra amenities: 6 rectangular tables, 45 chairs, WiFi, fireplace, piano, natural light, nearby kitchenette (microwave, sink, refrigerator, coffee maker)
Click to view: Site Map
Click to view: Guidelines & Check Out Instructions
Cray Lounge
Cray Lounge is available with use of Hotel-Style Lodging
Located on the first floor of Cray Lodge
Meeting space dimensions: 24' x 36'
Maximum capacity: 40 guests (chairs only, not considering space for tables)
Extra amenities: 10 rectangular tables, 35 chairs, WiFi, piano, kitchenette (microwave, sink, coffee maker, beverage cooler), restroom
Click to view: Site Map
Click to view: Guidelines & Check Out Instructions
Genesis Hall
Genesis Hall is available with use of Pete's Cabins
*Genesis Hall is not available mid-May through mid-August*
Located next to Grace Dining Hall
Meeting space dimensions: 28' x 47'
Maximum capacity: 75 guests (chairs only, not considering space for tables)
Includes drop down projection screen. Projector may be available upon request
Extra amenities: 10 rectangular tables, 75 chairs, WiFi, small breakaway meeting space, restrooms, natural light, deck, full residential kitchen (includes all major appliances, but not stocked with any pots, pans, plates, utensils, etc.)
Click to view: Site Map
Click to view: Guidelines & Check Out Instructions
THE FOWLER ROOM
Located in Grace Hall
Meeting space dimensions: 30' x 40'
Maximum capacity: 48 guests
Can be used for meeting and/or private dining
Includes drop down projection screen. Projector may be available upon request
Extra amenities: 8 rectangular tables, 48 chairs, WiFi, projection screen, natural light, water spout
Click to view: Site Map
Click to view: Guidelines & Check Out Instructions

